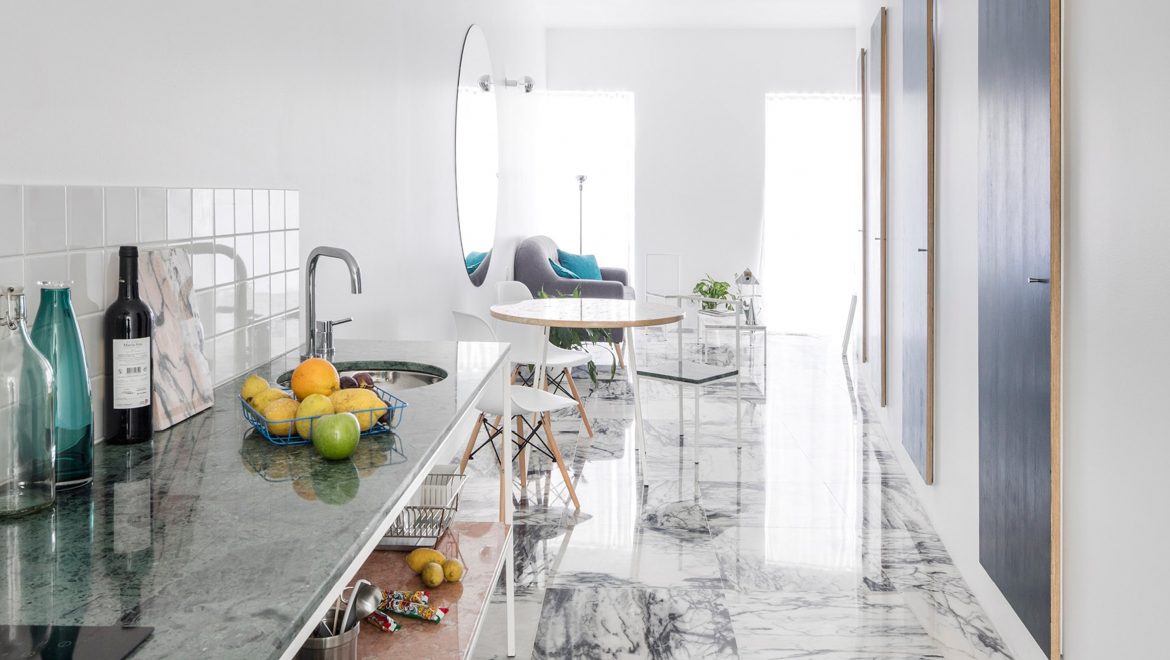Fala Atelier uses new curving wall to reorganise Lisbon flat
Porto architecture studio Fala Atelier has overhauled a fragmented 19th-century Lisbon flat, creating a long narrow living area framed by a subtly curved wall.
The apartment is located on the first floor of a late-19th-century housing block overlooking the Tagus river.
Fala Atelier was tasked with transforming it into a two-bedroom holiday home for the client.
The original home was in poor condition. It was defined by several small rooms with little natural light, as well as an impractical outdoor bathroom.
In order to remodel the layout and make best use of the 60-square-metre floor plan, Fala Atelier started by adding the gently curved wall. This separates the communal areas from the more private spaces.
“We defined a very clear line,” studio co-founder Felipe Magalhães told Dezeen. “A curved wall, connecting both facades, separates the bedrooms, hall and bathrooms from the living gallery.”
By creating this “living gallery” containing the living, dining and kitchen area, the architects minimised circulation space and maximised natural light.
The wall also created enough space in the centre of the curve to fit in the toilet and shower room that were originally outside.
Five hand-painted doors, each in a different shade of blue, punctuate the curved wall, leading to the bathrooms, two bedrooms and stairwell.
Each of these “hang detached from the floor like a set of monochrome paintings”, according to Magalhães.
Fala Atelier chose to tile the floor of the main space and the bathrooms in marble, while the bedroom floors are covered in ash plywood panels.
The architects also created a range of furniture pieces from different types of marble resting atop metal frames – including a kitchen unit, side table, shelving and chairs.
“Marble is a very affordable material in Portugal and as such we used it very often against the abstract white background because it creates a very intense contrast,” Magalhães said.
“Marble has personality, soul. Each stone is unique.”
Fala Atelier also reclaimed a small patio area at the back of the property by demolishing the outside bathroom. Accessible from the living area and one of the bedrooms, this outdoor space has a cement-covered floor and walls.
“The new courtyard-like space provides an exterior addition to the living room, natural but unexpected for an apartment on a second storey,” said Magalhães.
Fala Atelier has completed several other small apartments in the Portuguese city – one featuring a series of sliding doors and another with a curving wall.
Source: www.dezeen.nl



