
Biasol has designed the interior of this Melbourne home to evoke a classic Parisian apartment, placing a plant-filled light well at its centre.
Casa Atrio is a narrow terrace house in the neighbourhood of Carlton, and has been overhauled to feature a sequence of bright, white-painted living spaces with decadent details.
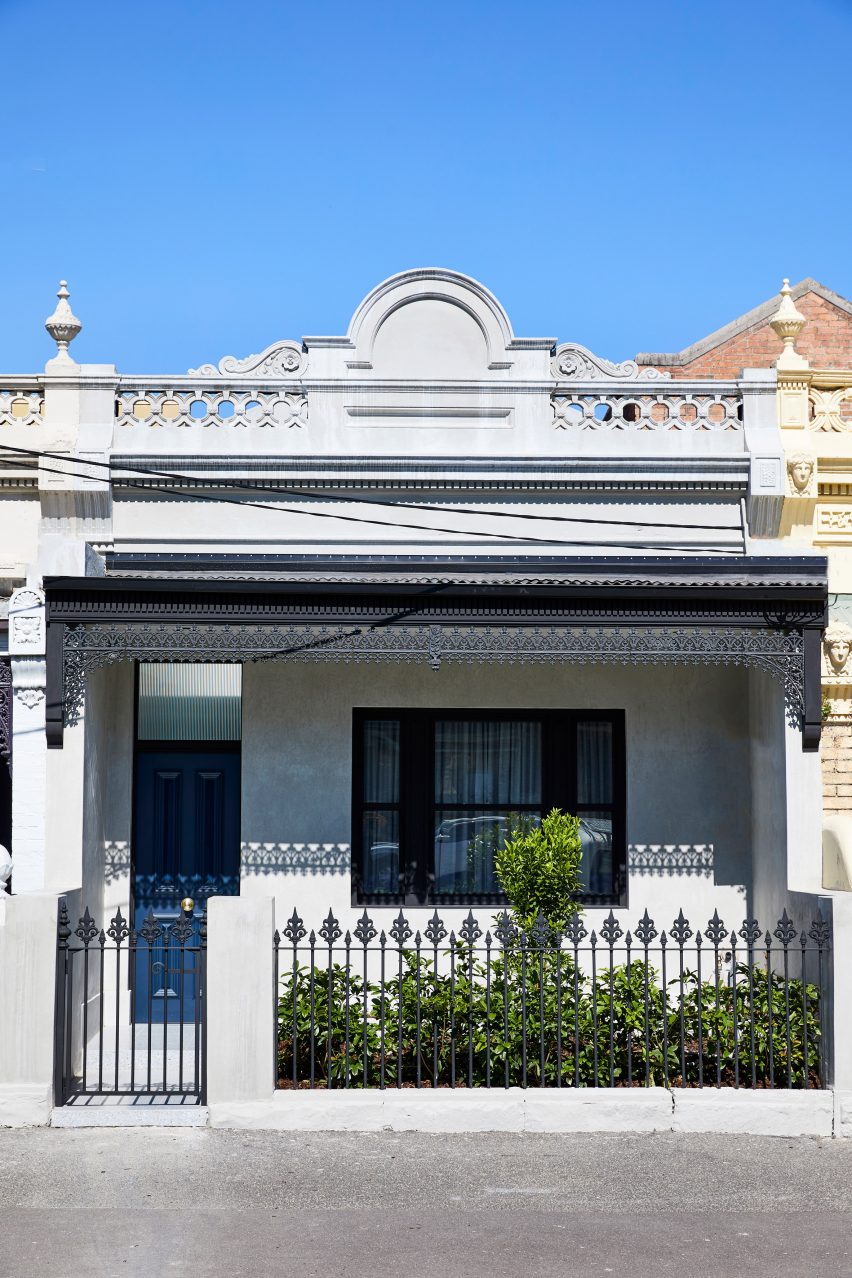
The property’s decorative facade, which features an ornate parapet and iron lacework along its porch, is typical of the Italianate architectural style, which became popular in Melbourne during the late 1800s.
However, when it came to the interiors, design studio Biasol wanted to create an atmosphere that was more akin to “a classic Parisian apartment”.
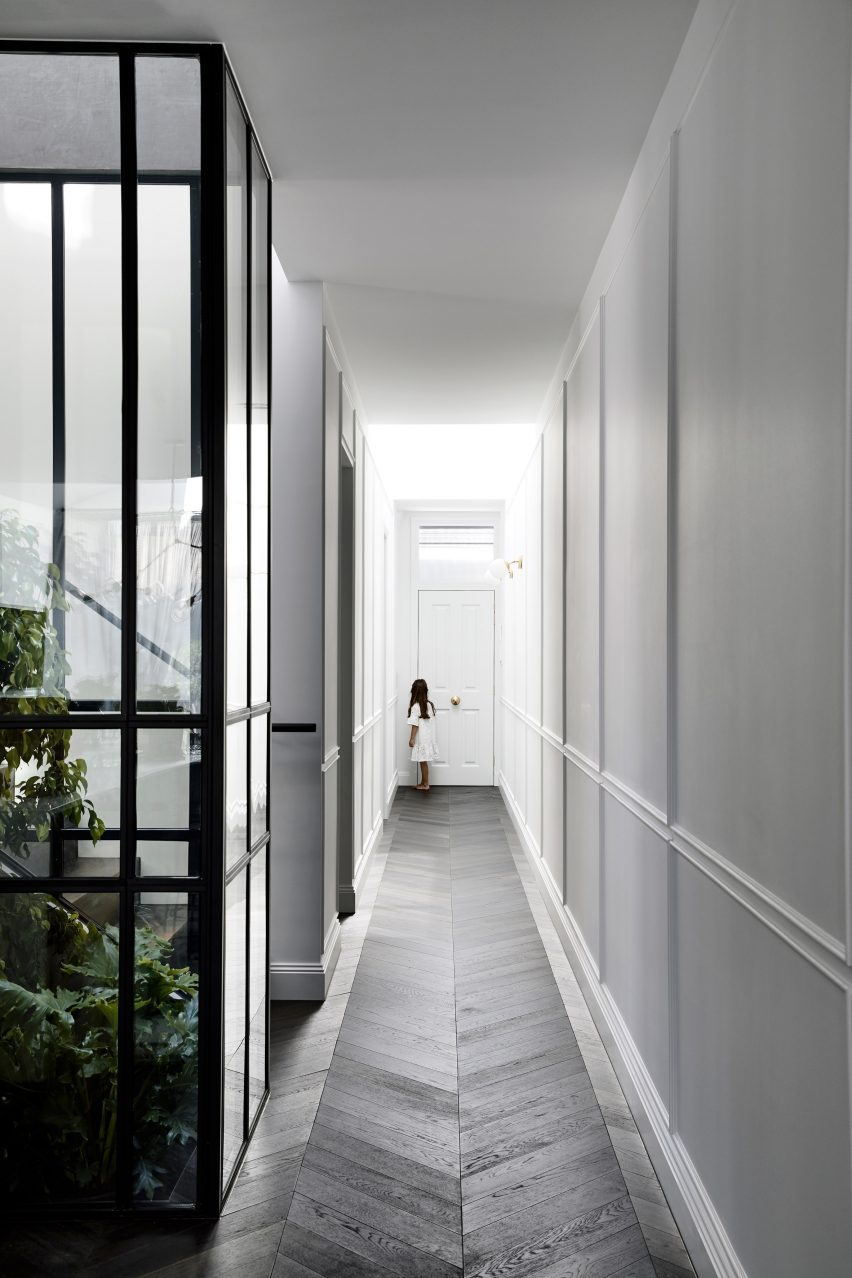
“The [Italianate] style was unique to Melbourne when the city was fuelled by the prosperity and optimism of the gold rush late nineteenth-century,” explained Jean-Pierre Biasol, founder of the studio.
“Casa Atrio thus pays tribute to the classical beauty of Italian architecture and romance of French design.”
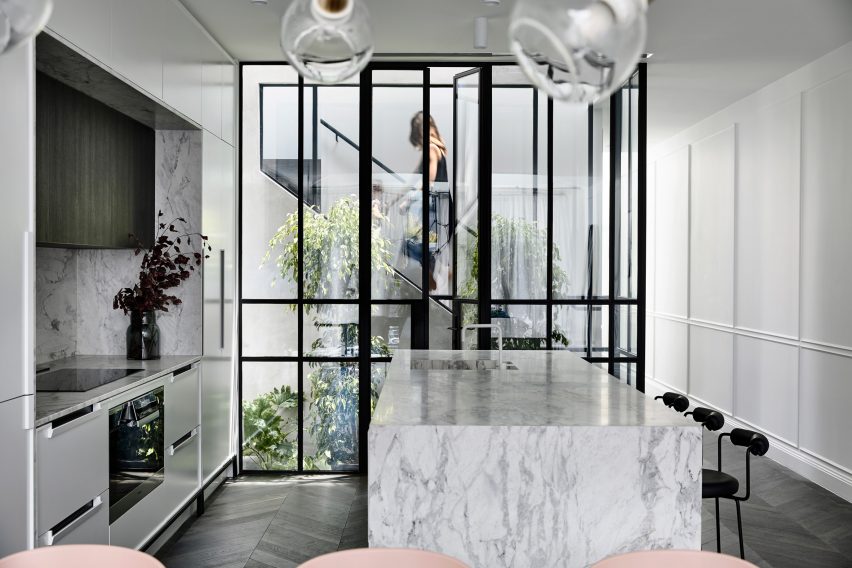
At the centre of the home lies a black-framed atrium filled with greenery, illuminating the formally light-starved ground level. Chevron-shaped wooden floors run throughout.
French-style wall panelling has then been applied to the long corridor that leads from the front door to the rear living area, which looks out to a small courtyard through full-height glazed doors.
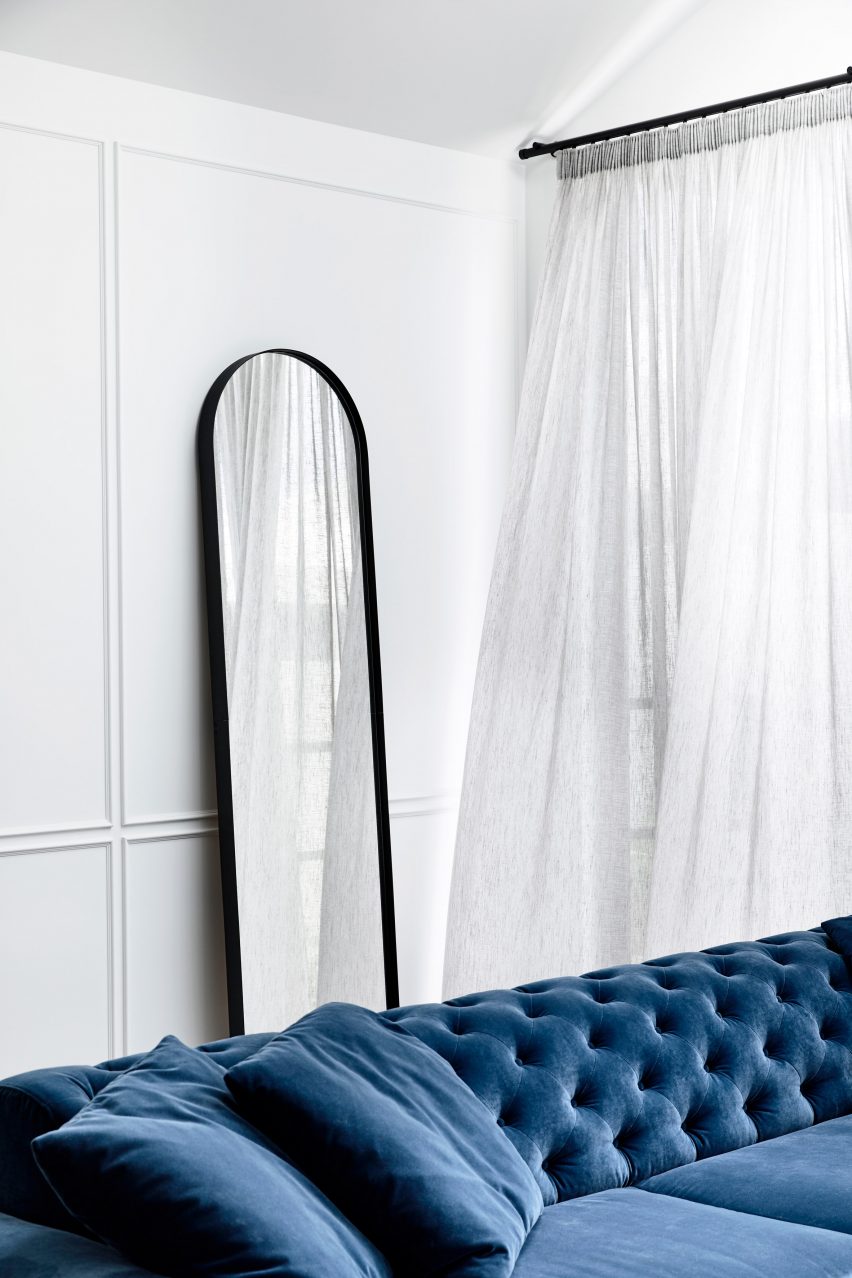
A handful of opulent furnishings dress the space, including a deep blue velvet sofa, glossy black dining table, and a constellation-like brass lamp with exposed light bulbs.
In the kitchen, which the studio wanted to “have the sense of being a furniture piece, rather than built-in joinery”, a white marble countertop slightly overhangs the breakfast island.
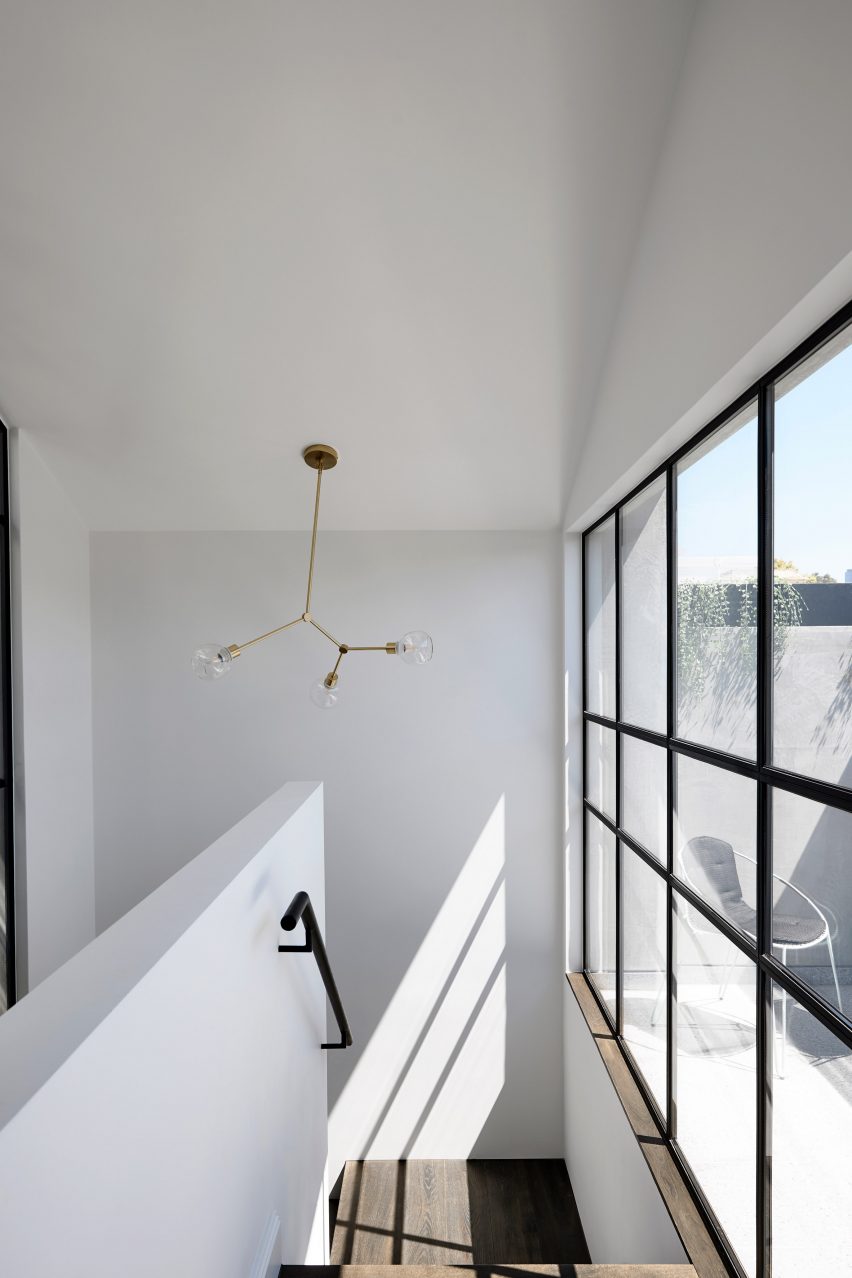
Behind the atrium is a set of steps that goes up to the sleeping quarters. A further panel of glazing that has been incorporated in this stairway offers views of a small terrace that’s at the back of the home.
Plush details appear again in the master bedroom, which has a scalloped velvet headboard that curves around the entirety of the rear wall.
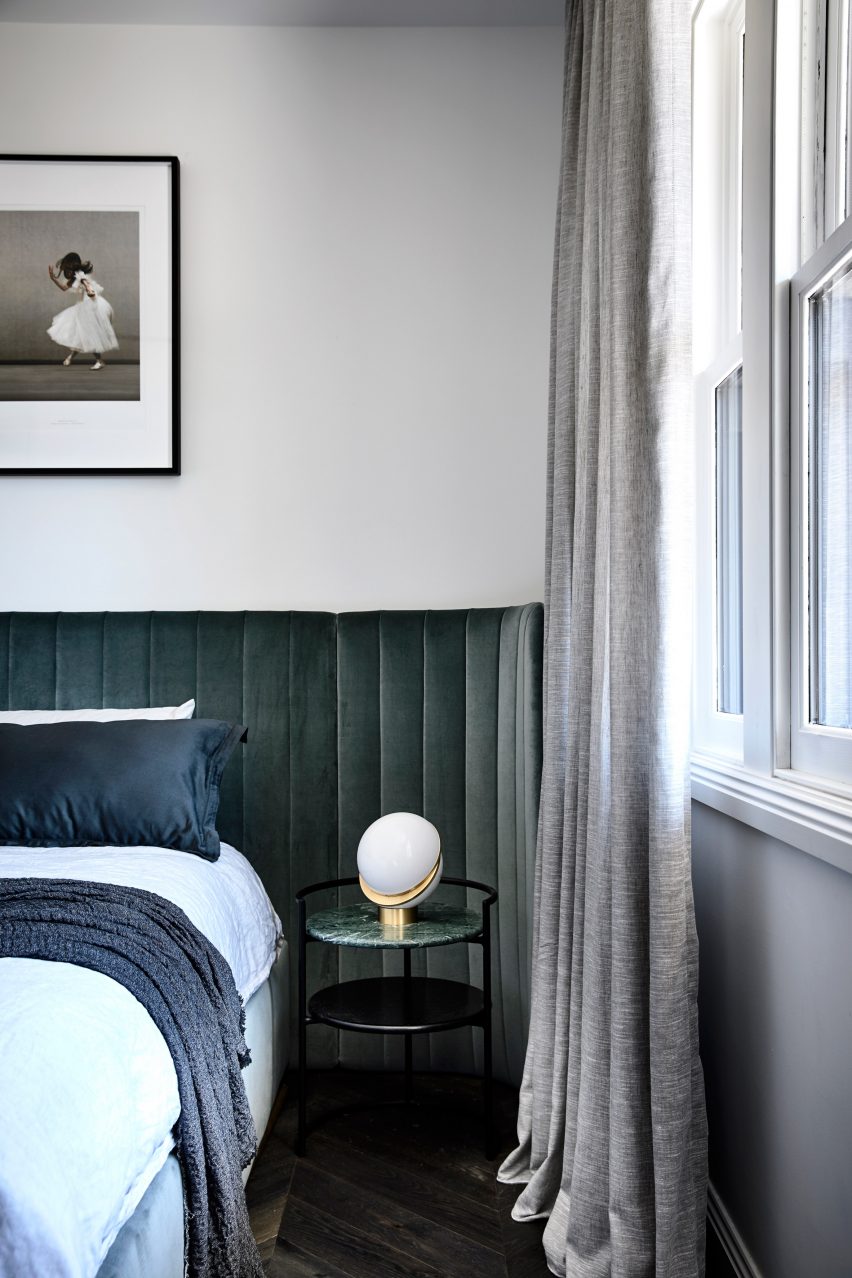
Emerald green marble lines a vanity stand and display niche in the adjacent bathroom, which also has a black-framed shower screen that mimics the appearance of the atrium.
Last year, Biasol completed the interiors of Pentolina pasta bar in Melbourne, which boasts a decidedly more unfinished aesthetic – the restaurant features patchy concrete walls and vine plants that wind down from overhead shelving.
Photography is by Derek Swalwell.
Source: https://www.dezeen.com


